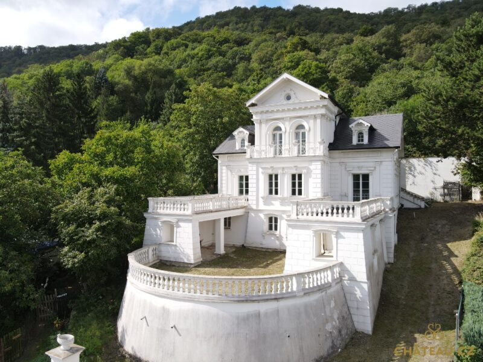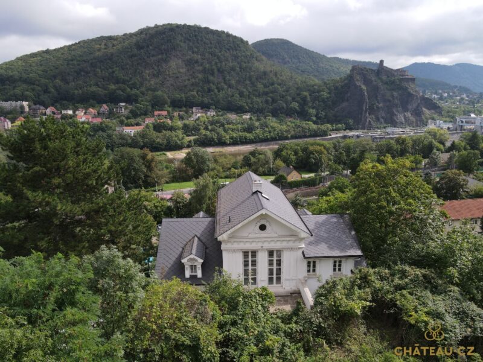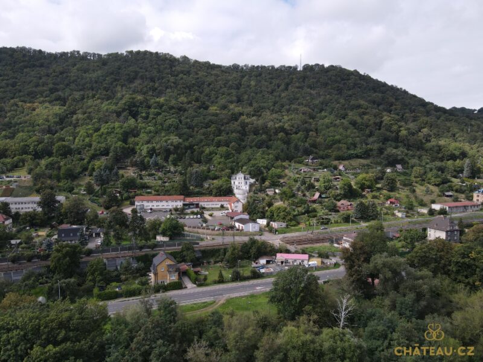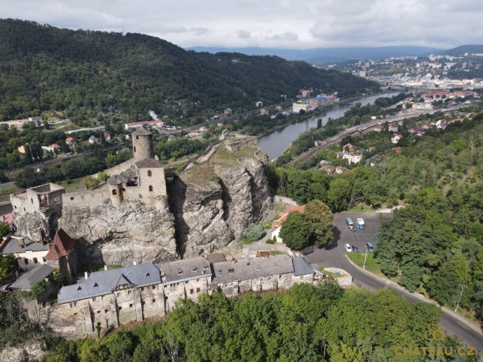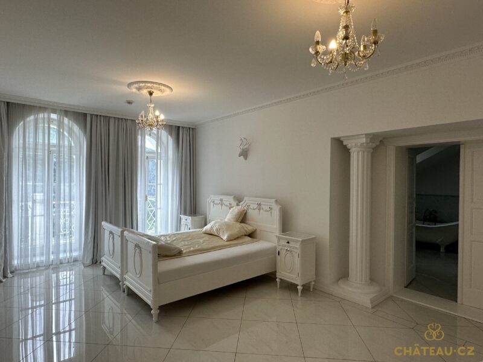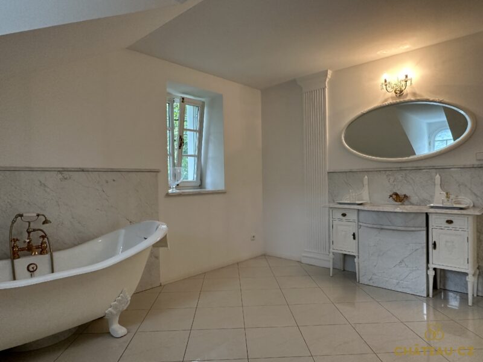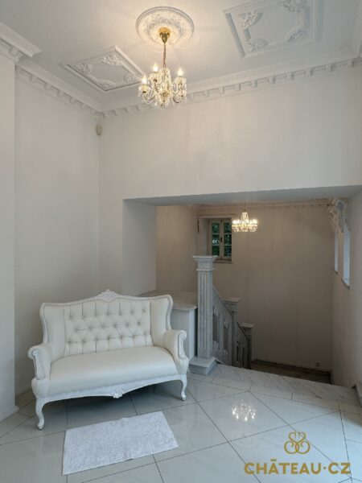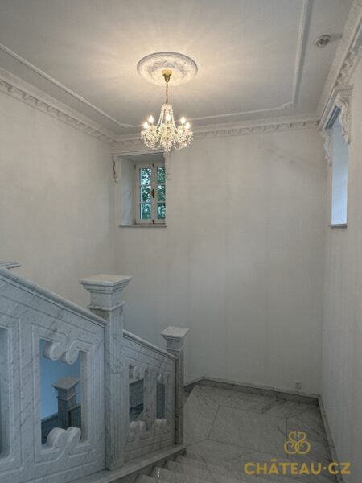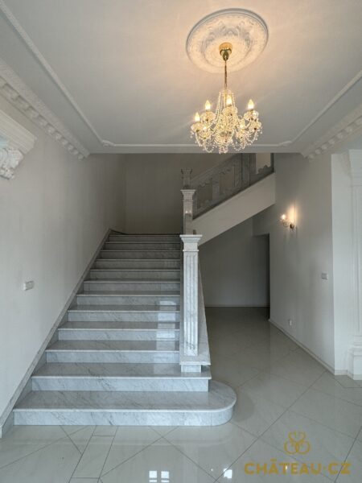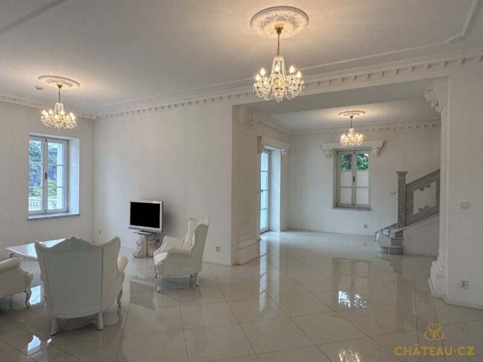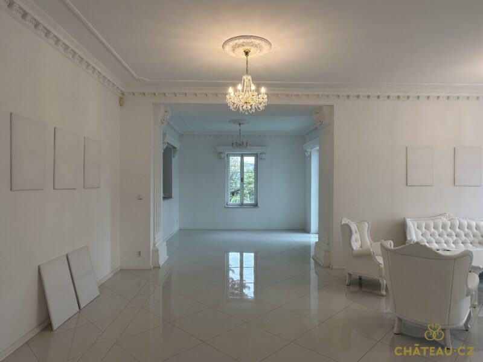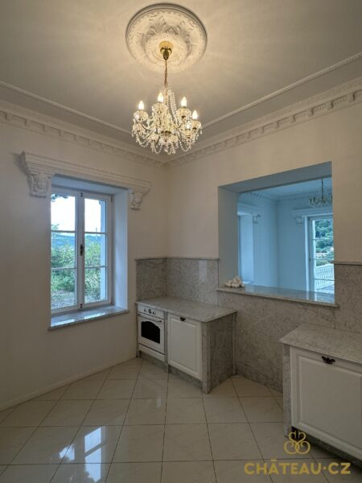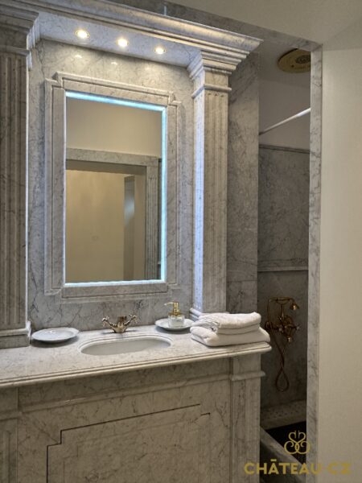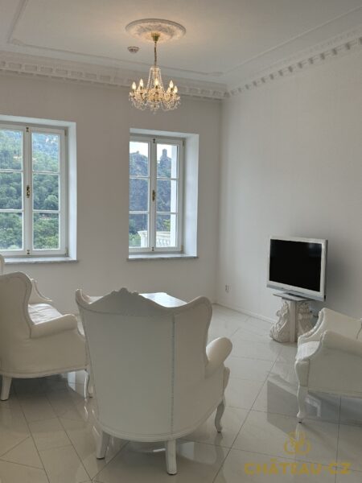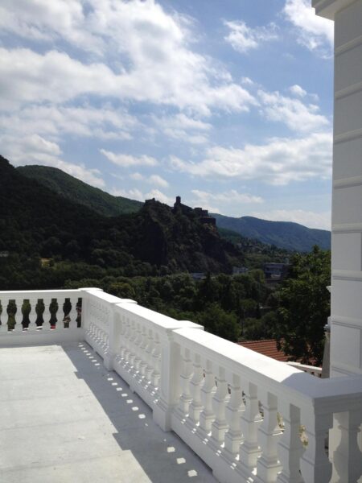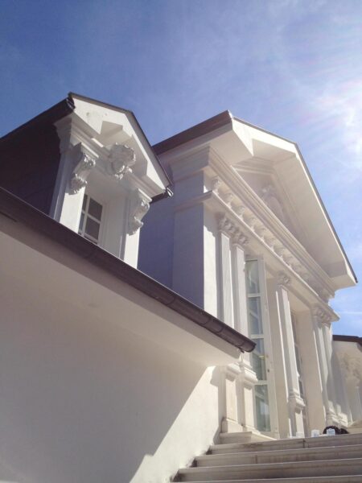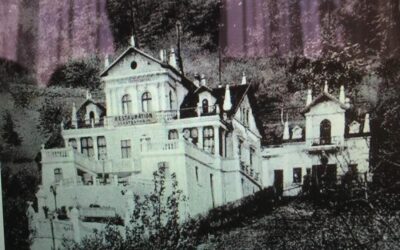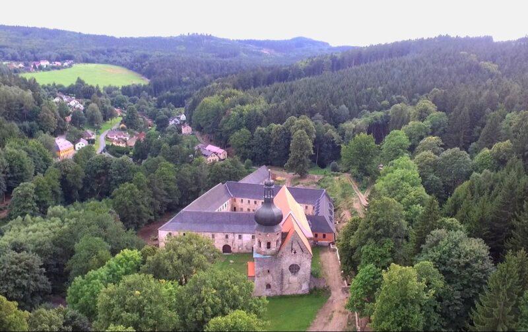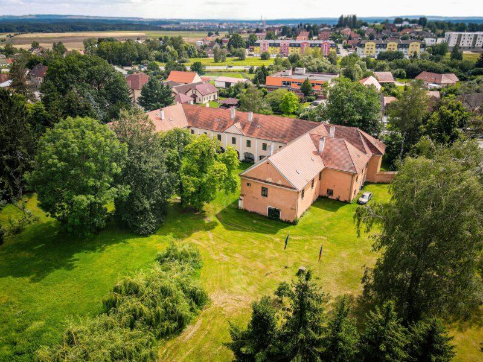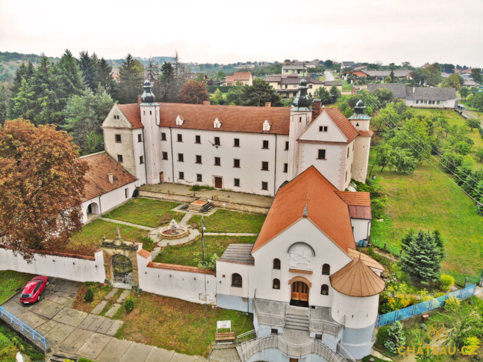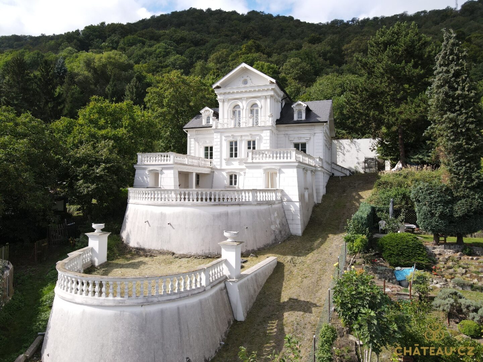
The unique three-storey terrace villa with an extraordinary view of castle Střekov and the river Labe was built in 1904. During the construction of Masaryk locks, owing to the growing tourism it was turned into a restaurant. From 1968 it was used for private living. Its current owner bought it in 2007 as a ruin before demolition. The object has gone through complete and costly reconstruction. The total area of the property for sale is 5,182 square metres, The villa is located in Ústí nad Labem, approximately 80 kilometres from Prague.
Villa description
The unique villa with three terraces was built in 1904. It is situated on the hill, whereof is a beautiful view of the river Labe and the majestic castle Střekov – one of the most significant dominants of Ústí nad Labem and Labe valley.
During the construction of Masaryk locks (1924-1936) the villa was, owing to the increasing number of tourists, turned into a restaurant.
From the year 1968 the house was used for private living. After 1989 the villa passed as a deposit to the bank and started to go to ruin. The current owner purchased the villa in 2007 in the condition of a complete ruin, shortly before demolition.
The reconstruction of the villa and the disposition
Complete reconstruction started in 2008 and finished in 2015 when the final inspection took place. Only the perimeter walls are original parts of the villa, all the rest is new. At first, the walls were tied up by the rods, then a completely new rim was made. The timberwork followed together with the roof covering, rain pipes and the leads, windows, outside door. The brand-new sewerage system with the cleaner run through the centre of the road, there are also electricity and phone inlets. All staircases, the interior and outdoor ones are new, concrete. The terraces concreting also took place since the original ones were done away with. Only the central ceramic drainage remained. The ironbound fence was also installed on the edge of the property. Owing to the fact that all ceilings were pulled down new floors were created of concrete and metal girders. In the former stables there is a heat pump Rehau. The building has floor heating.
The interior of the villa is as a whole harmonized in white colour and partially furnished with historicist furniture.
Good quality materials have been used, such as china floor tiles with the minimal thermal resistance, marble from Italy, plaster stuccos designed and created by the master active in Viena and others.
The building is secured by permanent connection to security service.
Metal gate is planned at the main entrance. This is produced and ready for installation. Preparations are ready for the inside winter garden connected with the kitchen. Behind the villa there is going to be a roofed swimming pool (the heat pump is prepared for future heating)
The cultivation of the surrounding, access roads and terraces are unfinished at the moment.
The garage is a part of the compound situated outside the property, below the main access road.
The building is empty at the moment, heated and prepared for immediate handing over.
Disposition:
Usable area:
1st UGF: 100 square metres
1st AGF:120 square metres
2nd AGF:80 square metres
Total usable area: 300 square metres
Total area of the property for sale: 5,182 square metres.
Contact us
