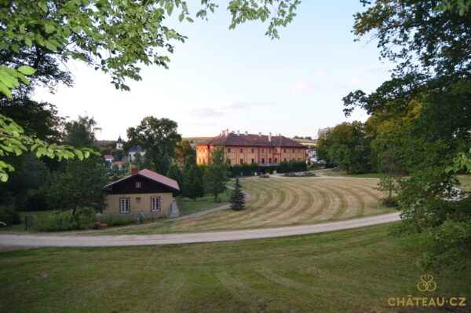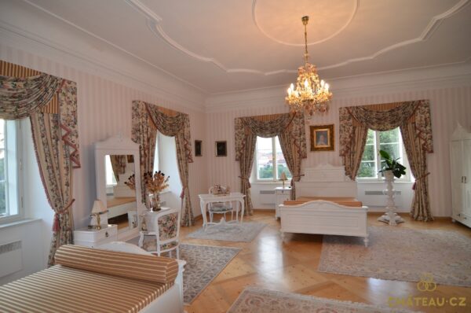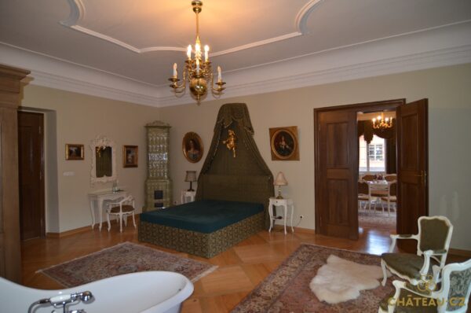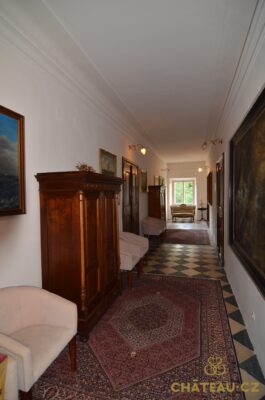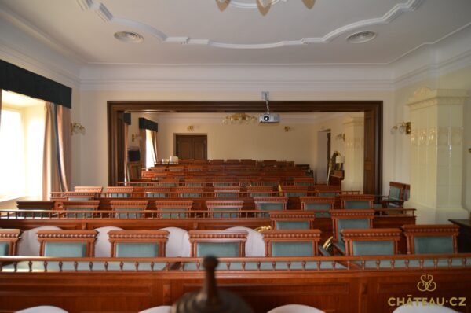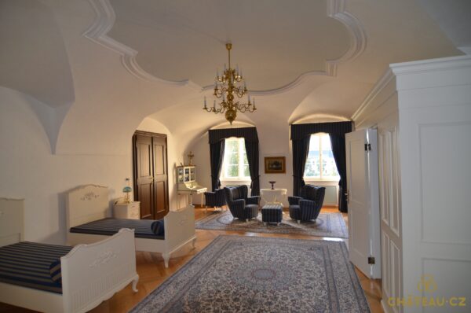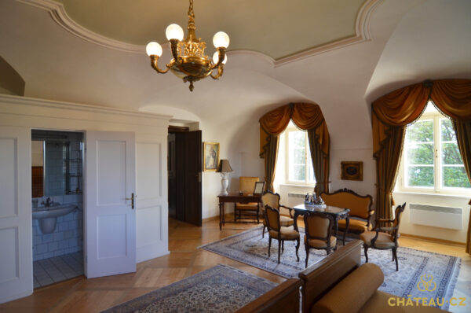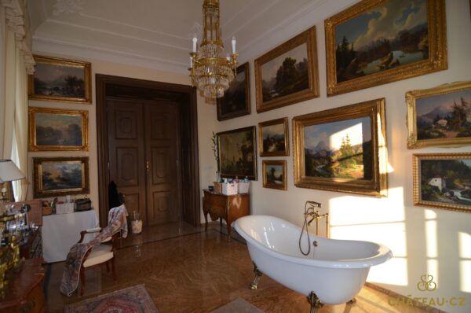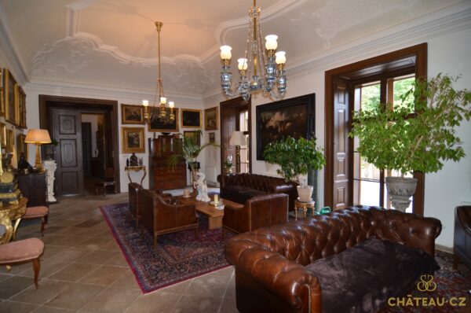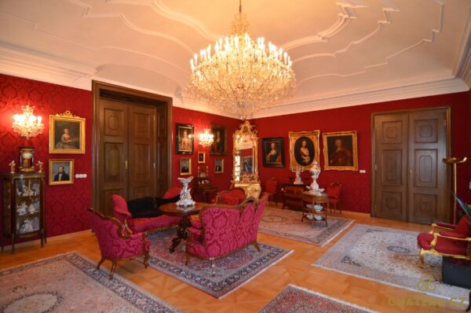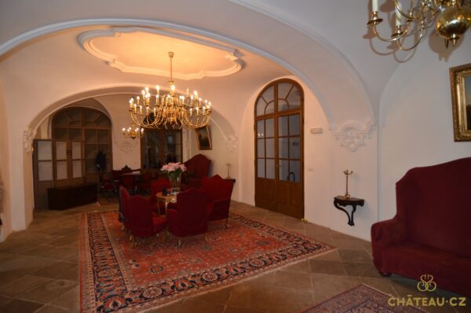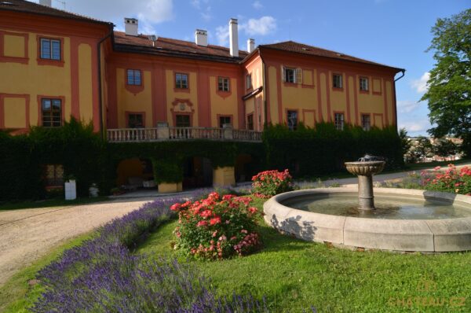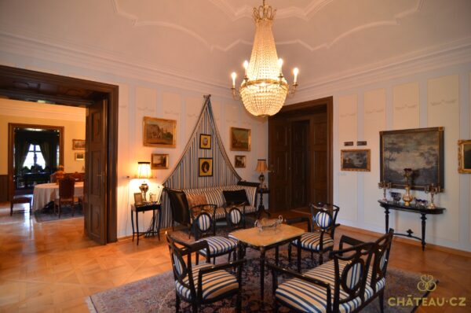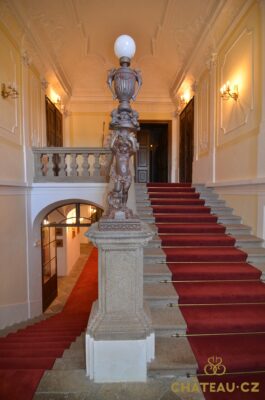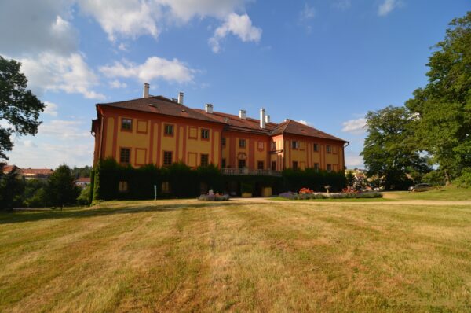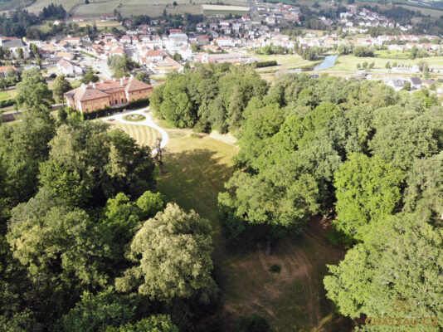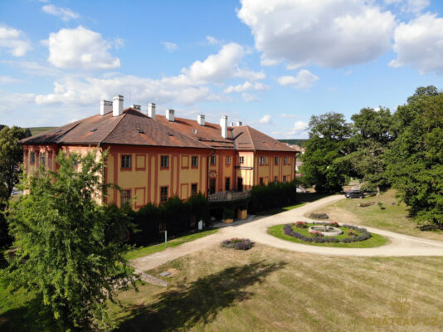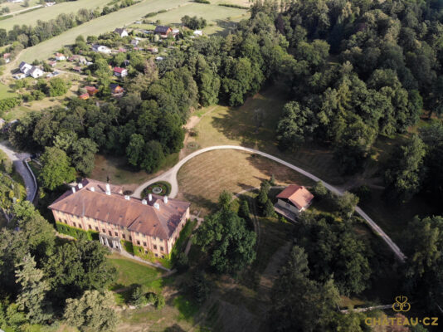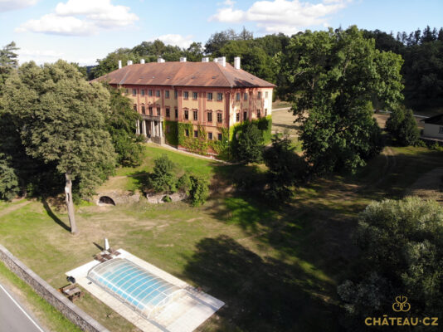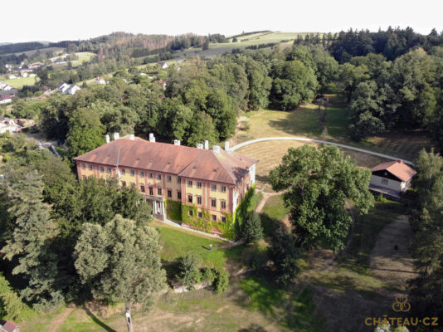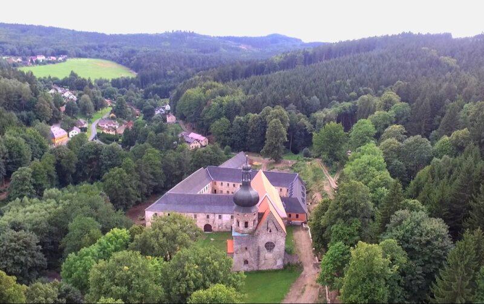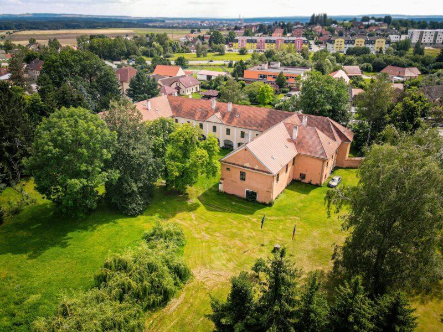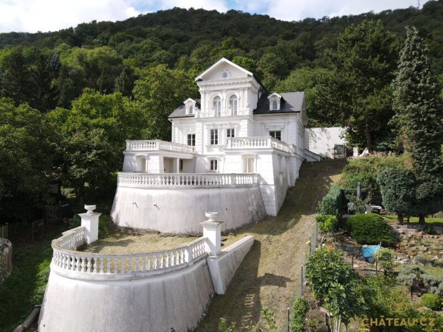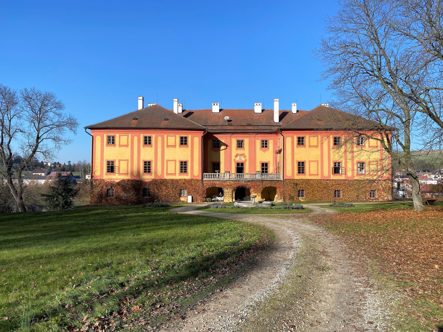
Baroque château Luka is a genuine gem built at the end of the 16th century on the right bank of the river Jihlava. The historical building is after complete respectful reconstruction, the stylish interior of the chambers is underlined by some antique period furniture. The building of the château situated on a gentle hillock is surrounded with an English park of the area of 19 hectares which provides its owner with complete quiet and privacy. In the park there is also a completely reconstructed gamekeeper ´s cabin. You can also buy the stables together with the château and further connected pieces of land. Château Luka upon Jihlava lies 10 kilometres from Jihlava, 80 kilometres from Brno and 130 kilometres from Prague.
[znak][/znak]
Château description
Baroque château Luka is located on the right bank of the river Jihlava in the vicinity of a village of the same name approximately 130 kilometres from Prague. It is a two-storey rectangular building with a balcony in the middle of the northern facade which is supported by majestic Tuscan pillars. The southern facade has an arched terrace.
The interior of the château which represents its richness also supports the magic of the building. All the chambers and corridors have been equipped with antique furniture of big value with some taste and luxuriously. There are some artistic artifacts, textile decorations and precious objects of applied art. The walls of the rooms are decorated with colourful picture compositions, mirrors and also china. Although this is not original furniture of the château, it gives an overall impression of authenticity.
The château is surrounded with a park of the area of 14 hectares. Until today some noteworthy woody plants have been preserved here as well as a fountain and beautiful natural scenery. There is also a chaple dedicated to Holy Virgin and 14 saint helpers.
The château compound also incorporates a completely reconstructed gamekeeper´s cabin and a swimming pool.
The current owner bought the château in 2000, the complex reconstruction lasted until 2007, the ownner then spent several years carefully choosing indoor equipment.
The château is on the list of National heritage.
Château disposition
In the building there are in total 48 rooms including the corridors. 29 of them are meant for living. On the ground floor there are 15 rooms, 2 corridors and two entrance halls all of the rooms being equipped with barrel vault. To the first floor you walk up the staircase with precious stucco wall and ceiling decoration. On the first floor there are 13 rooms, 3 corridors and an entrance hall. There used to be a chaple, its position is, however, unknown today. The rooms of the first floor have washtub vaults with mirrors and rich stucco decoration. There is also a large framed French window above which there is the coat of arms of the family of Widmann. The second floor disposes of 11 rooms, one large and one small corridor. Other related plots and stables can be discussed.
Contact us